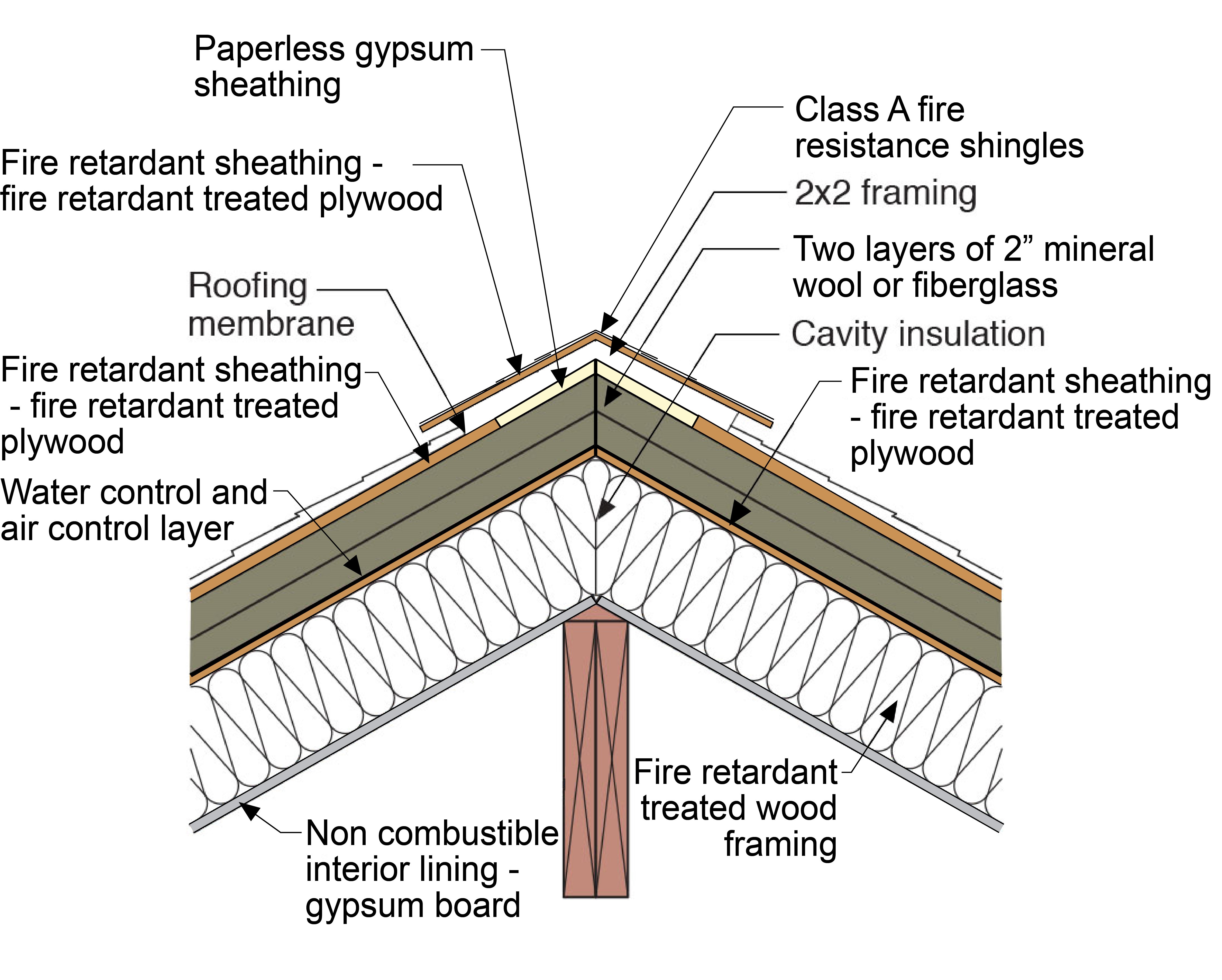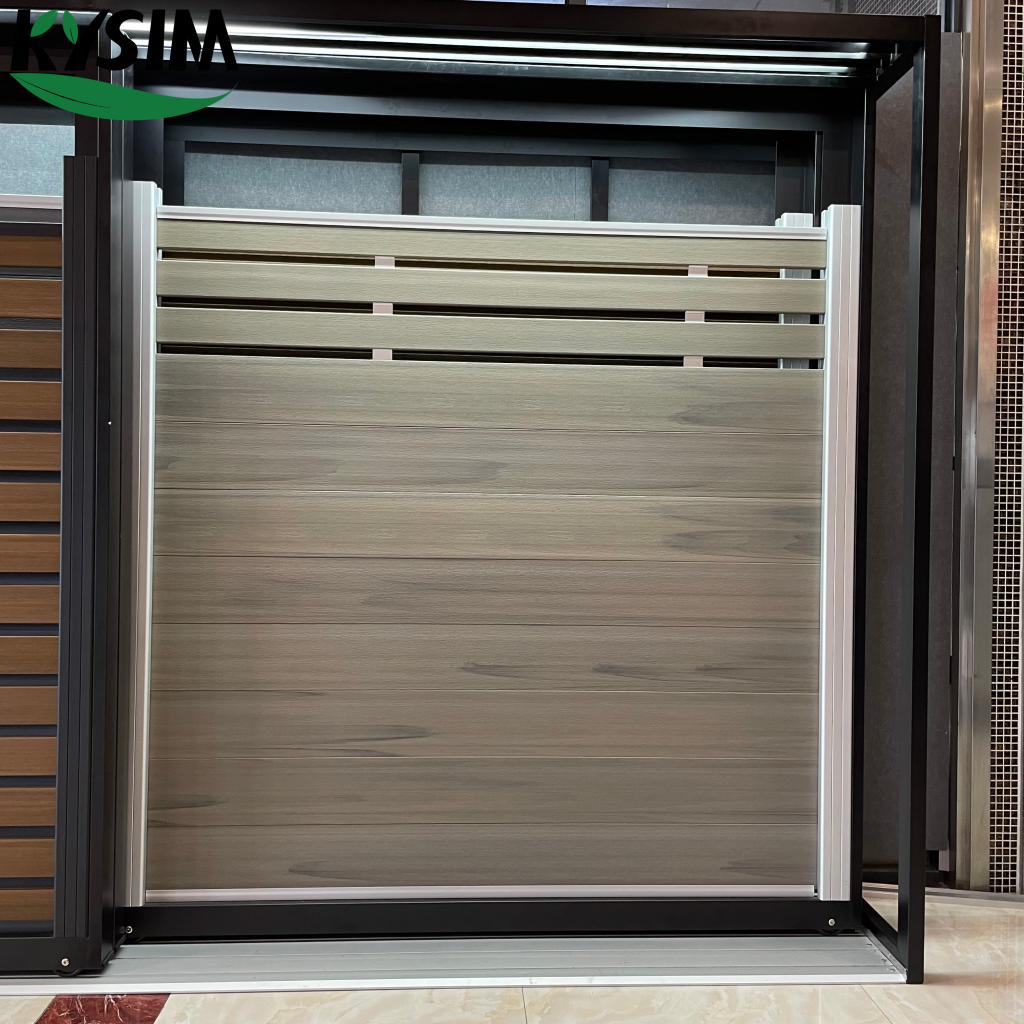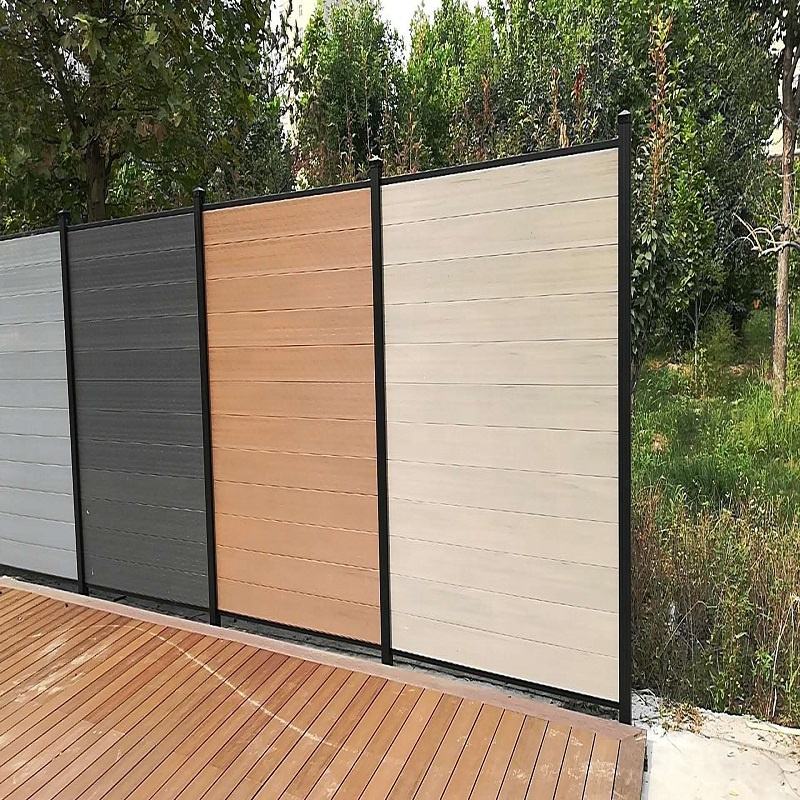
What’s the Fire-resistance Rating of WPC Decking
May 1, 2023
Revolutionize Your Outdoor Living with Kysim’s Stunning Composite Wood Products
May 8, 2023Chapter 1: Why WPC Outperforms Traditional Materials in Compact Spaces
(Field-Tested in 50+ Urban Gardens)
1.1 Space-Saving Design Innovations
- Narrow Profile Technology: Latest 85mm-thick panels (vs standard 140mm wood) save 39% space
- Case Study:
- Location: London terrace house (4m x 3m courtyard)
- Solution: Vertical WPC fencing (Ecoscape UltraSlim)
- Result: Gained 0.8m² usable space vs horizontal wood
1.2 Microclimate Adaptation
- Humidity Control:
- WPC moisture absorption rate: 0.3% (vs 12% in untreated pine)
- Test data from 6-month Bristol fog exposure
- Thermal Expansion Rates:MaterialExpansion per 1m/10°CWPC0.8mmPVC2.1mmWood1.5mm
Chapter 2: Precision Planning for Small-Scale Projects
2.1 Advanced Material Calculator
math
Copy
Total Panels = (Fence Length × 1000) ÷ (Panel Width - 2mm Gap)
Example:
- 4.5m fence with 150mm panels → (4500)/(150-2) = 30.4 → 31 panels
2.2 Specialized Tool Kit
- Essential Tools:
- CAMO Edge-Drive Tool (£89.99) – Prevents surface marring
- Bosch Professional GLM 50 C Laser Measure (±1.5mm accuracy)
- Budget Alternative:
- Magnusson Adjustable Gap Spacer (£6.99/pack)
- Silverline 628567 Post Level (£12.50)

Chapter 3: Step-by-Step Installation Protocol
(Validated by BS 8417:2018 Standards)
3.1 Foundation Engineering
- Post Depth Formula:plaintextCopyMinimum Depth = (Fence Height × 0.4) + 150mm Frost Line
- 1.2m fence → (1200×0.4)+150 = 630mm
3.2 Concrete Mix Formula
plaintext
Copy
Fast-Set Mix (per post hole): - 5kg Rapid-Set Cement - 7kg Sharp Sand - 200ml SikaLatex Admix
Curing Time: 90 minutes (vs 24h standard mix)
3.3 Panel Alignment System
- Laser Positioning Method:
- Set rotary laser at 1.05m height
- Mark every 800mm along posts
- Use 3mm shims for micro-adjustments
Chapter 4: Critical Mistakes & Professional Fixes
4.1 Thermal Expansion Errors
- Gap Calculation:mathCopyExpansion Gap (mm) = Panel Length (m) × 0.08 × ΔT (°C)
- London Example:
2m panel × 0.08 × 35°C = 5.6mm gap
- London Example:
4.2 Drainage Failures
- Optimal Drainage Design:
- Slope: 15mm per meter towards garden
- 50mm Gravel Layer: Use Cotswold Stone 10-20mm aggregate
Chapter 5: Maintenance Master Plan
5.1 Monthly Inspection Checklist
- Check post base drainage (remove debris)
- Inspect screw torque (maintain 3.2Nm)
- Verify vertical alignment (use 1m spirit level)
5.2 Deep Cleaning Formula
plaintext
Copy
Eco-Clean Solution: - 1L Warm Water (40°C) - 50ml White Vinegar - 5ml Dr. Bronner's Sal Suds - 2g Xanthan Gum (for vertical adhesion)
Test Results:
| Stain Type | Removal Rate |
|---|---|
| Algae | 98% |
| BBQ Smoke | 87% |
| Red Wine | 93% |
Chapter 6: Cost Analysis & Budget Hacks
6.1 2024 UK Price Comparison
| Item | Retail Price | Factory Direct |
|---|---|---|
| Ecoscape Horizon | £48/m² | £38/m² |
| Trex Transcend | £62/m² | N/A |
| Cladco Seconds | £27/m² | – |
6.2 Hidden Cost Savers
- Transport Hack:
Use Shiply.com for 40% off pallet deliveries - Tool Rental:
HSS Hire: £23/day for composite cutter
Chapter 7: Real-World Case Studies
7.1 Urban Balcony Conversion
- Location: Manchester
- Challenge: 3m² space with wind load issues
- Solution:
- Woven WPC screen (PermaScreen Windbreak)
- Concrete-free base (Geofix Ground Screws)
- Cost: £780 (vs £1,300 quote)

