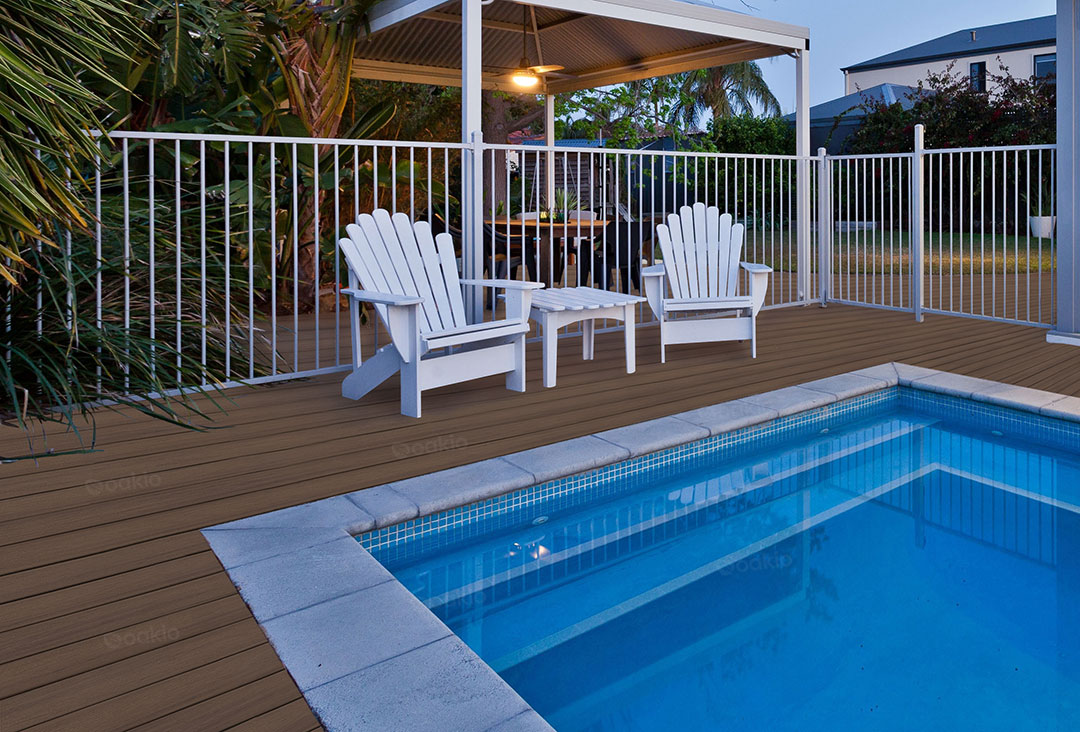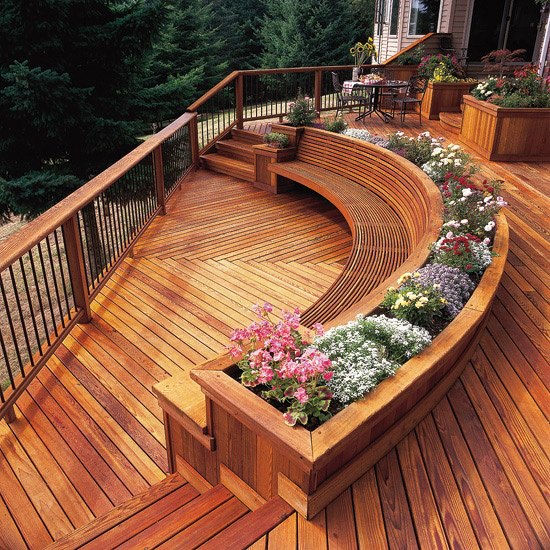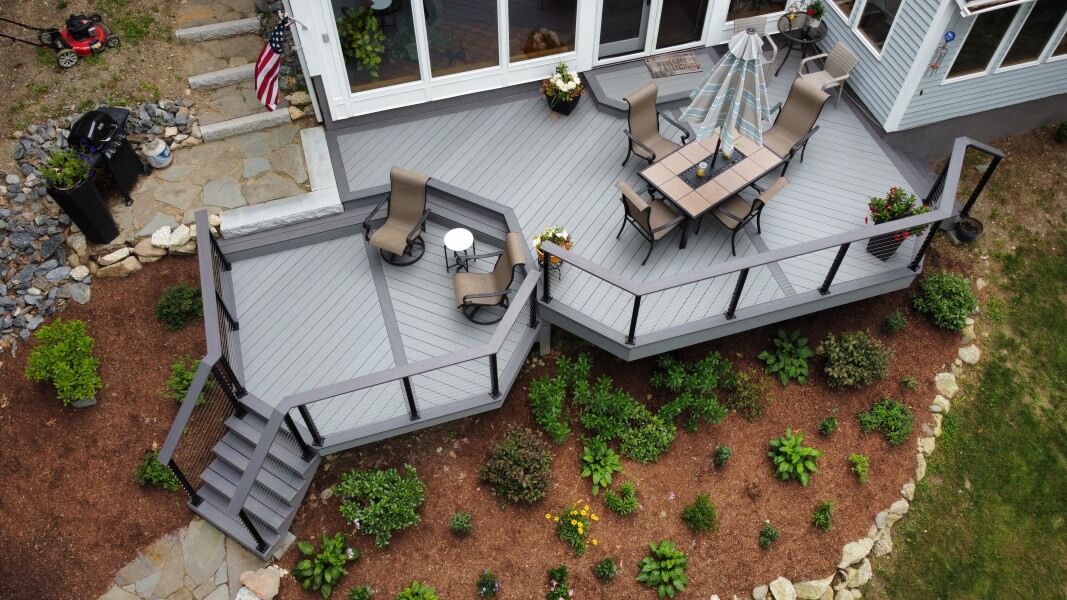
Oakio Launches WPC Decking for Winter-Resistant Outdoor Spaces
September 20, 2024
Trends in Decking and Outdoor Living Spaces in 2025
September 29, 2024
Mastering Multi-Level Deck Design: Architectural Strategies for Modern Outdoor Living
Essential Planning Considerations for Elevated Deck Systems
When conceptualizing a multi-tiered deck configuration, begin with a comprehensive site analysis. Evaluate:
- Topographical gradients and soil load-bearing capacity
- Sun exposure patterns and prevailing wind directions
- Existing architectural features and sight lines
Professional landscape architects recommend allocating distinct functional zones across levels – consider dedicating upper platforms for solar lounging areas while situating dining spaces closer to kitchen access points. Integrate safety engineering through code-compliant railings (minimum 36″ height) and ADA-compliant transitions between levels where applicable.
Spatial Optimization Techniques for Tiered Decks
Maximize your property’s vertical potential through these innovative solutions:
- Incorporate cantilevered seating with hidden storage compartments
- Implement floating staircases with integrated planter systems
- Design transitional landings as mini-conversation pits
For urban properties, consider vertical garden partitions between levels that provide both privacy and improved air quality. The team at Plastory Outdoor Solutions recently completed a Brooklyn townhouse project where they transformed a 400 sq ft courtyard into three functional levels connected by glass-railed switchback stairs.
Advanced Material Selection Guide
Modern decking materials offer unprecedented performance characteristics:
| Material | Key Benefits | Maintenance Cycle |
|---|---|---|
| Polymer Composite | UV-stable colors, slip-resistant textures | Annual cleaning |
| Thermally Modified Timber | Enhanced dimensional stability | Biennial oiling |
| Aluminum Substructure | Corrosion-resistant framing | Decadal inspection |
Recent innovations in composite decking systems now offer 25-year warranties against fading and structural degradation, making them ideal for multi-level installations with complex load requirements.
Innovative Design Concepts for Elevated Outdoor Spaces
Transform your deck into an architectural statement with these cutting-edge ideas:
- Bi-level infinity edges with integrated water features
- Retractable glass enclosures for all-season usability
- Smart decking with embedded LED path lighting
For coastal properties, consider incorporating marine-grade stainless steel fasteners and wind-resistant screening systems. The Plastory Design Studio recently unveiled a hurricane-rated deck system featuring interlocking composite boards and aerodynamic rail profiles.
Budgeting Framework and Professional Collaboration
Develop a realistic investment plan using this professional costing matrix:
- Design Phase: 10-15% of total budget (includes structural engineering)
- Materials: 45-50% (prioritize fire-rated components in wildfire zones)
- Labor: 30-35% (certified builders for elevated structures)
- Contingency: 10% (site-specific challenges)
Engage with licensed deck specialists early in the planning process to navigate zoning regulations and obtain necessary permits. Many jurisdictions now require geotechnical surveys for decks exceeding 24″ in height.
Structural Engineering Insights
Proper foundation design is critical for multi-level deck stability:
- Helical pier foundations for unstable soils
- Beam span calculations using ASTM D7032 standards
- Lateral force resistance systems for seismic zones
Professional Consultation: Common Client Inquiries
What’s the maximum recommended height for a freestanding deck structure?
Most building codes limit unattached decks to 30″ above grade. Elevated structures beyond this height typically require engineered foundations and guardrail systems meeting ICC-ES acceptance criteria.
How do composite materials perform in extreme temperature fluctuations?
Premium composites from industry leaders exhibit minimal thermal expansion (≤ 0.0015 in/in/°F) when properly installed with manufacturer-specified gap spacing.
What’s the typical project timeline for a 3-level deck installation?
Professional crews generally complete 800-1,200 sq ft multi-level projects in 6-8 weeks, including:
- 2 weeks for permits and material procurement
- 3 weeks for foundation work and framing
- 1-2 weeks for decking installation and finishing
Conclusion: Elevating Outdoor Living Through Strategic Design
Multi-level deck systems represent the pinnacle of outdoor architectural innovation when executed with professional precision. By integrating advanced materials, thoughtful zoning, and structural integrity measures, homeowners can create dynamic living spaces that harmonize with natural landscapes while maximizing functionality.
For those embarking on this transformative home improvement journey, partnering with experienced professionals like Plastory’s design team ensures compliance with evolving building standards while achieving your unique vision for elevated outdoor living.

